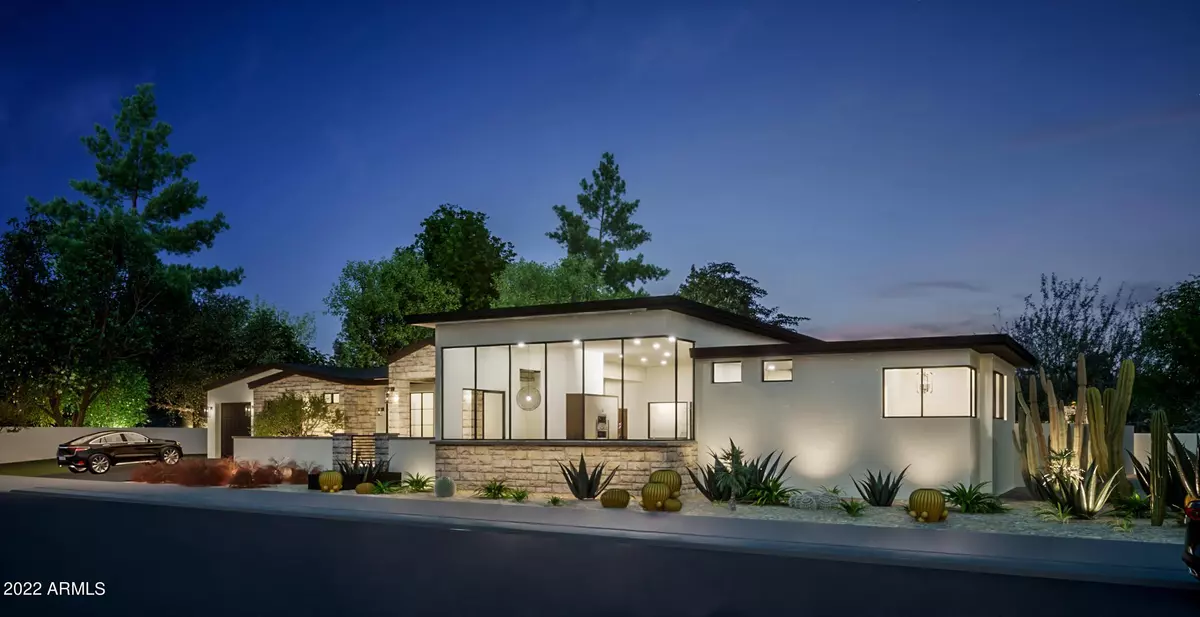$5,200,000
$5,200,000
For more information regarding the value of a property, please contact us for a free consultation.
5 Beds
5.5 Baths
4,440 SqFt
SOLD DATE : 11/07/2022
Key Details
Sold Price $5,200,000
Property Type Single Family Home
Sub Type Single Family - Detached
Listing Status Sold
Purchase Type For Sale
Square Footage 4,440 sqft
Price per Sqft $1,171
Subdivision Mountain Shadows
MLS Listing ID 6257723
Sold Date 11/07/22
Style Contemporary
Bedrooms 5
HOA Fees $608/qua
HOA Y/N Yes
Originating Board Arizona Regional Multiple Listing Service (ARMLS)
Year Built 2022
Annual Tax Amount $6,297
Tax Year 2020
Lot Size 0.312 Acres
Acres 0.31
Property Description
New Construction Luxury Custom built home in coveted Paradise Valley. American Tradition Builders and Dwelling Design have collaborated to deliver this contemporary inspired farmhouse in Summer 2022, located in the private guard gated Mountain Shadows West Resort. Situated at the base of Camelback Mountain & capturing stunning views of Camelback Mountain, Mummy Mountain and Mountain Shadows golf course, this timeless resort property offers highly appointed finishes & open floor plan that includes an indoor/outdoor bar with pocket doors that that lead you to the custom heated pool/spa, outdoor custom fireplaces & lounge spaces with lush desert vegetation offers endless entertaining opportunities. The front courtyard with custom gate & fire element invites you into the striking foyer with custom Oak wood flooring throughout, contemporary black Andora tile in baths, custom lighting & chandeliers adorning the vaulted ceilings, an inviting custom limestone fireplace soars in the great room that lives within the kitchen space with a side kitchen & pantry with a wall of windows inviting in the majestic Camelback Mountain views. The SubZero tower refrigerator & freezer in both the main & side kitchen, Wolf stove & range, Wolf Coffee maker & Wolf microwave/steam oven name just a few of the luxury appliances. The Master bedroom retreat offers access to the back outdoor living space & private access to the master patio & outdoor Yoga garden. The attached guest quarters offers a kitchenette & living space appointed with luxury appliances & finishes with a private entrance. The guest bedrooms have outdoor access to the patios with en suite baths. The office or exercise room or 5th bedroom opens to the tranquil front courtyard with luxury en suite bath finishes. Eloquent design and finishes await to enjoy the resort-desert living in Paradise Valley.
Location
State AZ
County Maricopa
Community Mountain Shadows
Direction West from 56th St to Mtn Shadows Dr (E of hotel). Go through 1st gate, South to 2nd gate. Once through turn left & proceed to #78. Home will be on your left/East side of Street.
Rooms
Other Rooms Guest Qtrs-Sep Entrn, Great Room
Master Bedroom Split
Den/Bedroom Plus 6
Interior
Interior Features Master Downstairs, Eat-in Kitchen, Fire Sprinklers, No Interior Steps, Wet Bar, Kitchen Island, Pantry, Double Vanity, Full Bth Master Bdrm, Separate Shwr & Tub, High Speed Internet
Heating Natural Gas, ENERGY STAR Qualified Equipment
Cooling Refrigeration, Programmable Thmstat, Ceiling Fan(s)
Flooring Tile, Wood
Fireplaces Type 3+ Fireplace, Two Way Fireplace, Exterior Fireplace, Fire Pit, Family Room, Gas
Fireplace Yes
Window Features Double Pane Windows
SPA Private
Exterior
Exterior Feature Covered Patio(s), Patio, Private Street(s), Private Yard, Built-in Barbecue
Garage Dir Entry frm Garage, Electric Door Opener
Garage Spaces 3.0
Garage Description 3.0
Fence Block, Wrought Iron
Pool Variable Speed Pump, Heated, Private
Community Features Gated Community, Guarded Entry, Golf
Utilities Available APS, SW Gas
Amenities Available Club, Membership Opt, Management
Waterfront No
View City Lights, Mountain(s)
Roof Type Built-Up,Metal
Parking Type Dir Entry frm Garage, Electric Door Opener
Private Pool Yes
Building
Lot Description Sprinklers In Rear, Sprinklers In Front, Desert Back, Desert Front, On Golf Course, Synthetic Grass Back, Auto Timer H2O Front, Auto Timer H2O Back
Story 1
Builder Name American Tradition Builders
Sewer Public Sewer
Water Pvt Water Company
Architectural Style Contemporary
Structure Type Covered Patio(s),Patio,Private Street(s),Private Yard,Built-in Barbecue
New Construction No
Schools
Elementary Schools Kiva Elementary School
Middle Schools Mohave Middle School
High Schools Saguaro High School
School District Scottsdale Unified District
Others
HOA Name Mountain Shadows
HOA Fee Include Maintenance Grounds,Other (See Remarks),Street Maint,Front Yard Maint,Trash
Senior Community No
Tax ID 169-30-013
Ownership Fee Simple
Acceptable Financing Cash, Conventional
Horse Property N
Listing Terms Cash, Conventional
Financing Cash
Special Listing Condition N/A, Exclusions (SeeRmks)
Read Less Info
Want to know what your home might be worth? Contact us for a FREE valuation!

Our team is ready to help you sell your home for the highest possible price ASAP

Copyright 2024 Arizona Regional Multiple Listing Service, Inc. All rights reserved.
Bought with Russ Lyon Sotheby's International Realty
GET MORE INFORMATION

Real Estate Agent
christina@desertlivingproperties.com
8711 E Pinnacle Peak Rd, Scottsdale, AZ, 85255







